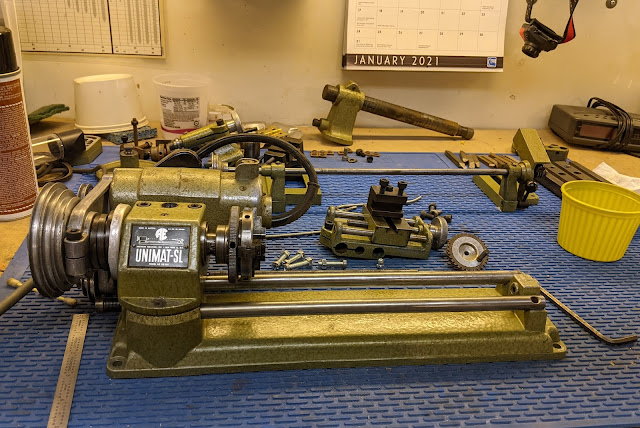 |
| A small local saloon with no entertainment other than a mediocre piano player. The multi-colored cable at the distant left of the photo is what connects the building with the electronics for the sound and lighting. |
Some Farmington citizens are a little concerned that a second saloon has worked its way into the life of the town. The place is small, though, with only three tables and the bar. There's only a piano player for entertainment with the room upstairs is occupied by only the owner. It looks like it might be a quiet place for a fellow to have a beer and visit with friends.
With the Coronavirus isolation, there was plenty of time to work on models. Over the past couple of weeks, I have been assembling an old Master Creations saloon kit. This pile of laser-cut parts was from the early '90s when you had to assemble windows from a bunch of tiny objects you hoped you could find on the parts sheet. It was tedious work but interior details were provided and a sound system with "realistic" saloon sounds plus lighting. I finally finished the thing today and am very ready for something else to work on.
 |
The long bar at the Corner Saloon. Note the beer mugs
on the bar and behind the bartender. |
Working on the interior was the most fun for me. The wide front windows should allow most of it to be seen when the lights are on. I meant to take photos of it before I glued the building down but, in my haste, forgot it. I did manage to get a few shots through the windows, though, which are featured here.
Some bottle-shape castings were provided in the kit which were duly painted and installed on the bar but, in my opinion, the nicest pieces were the beer mugs made by Busch. These scale mugs come in both clear (for empty mugs) and amber (for full ones). A touch of white on the top of the amber mugs put a realistic "head" on the brew. A bunch of these were scattered around on the tables and bar.
1.5 volt light bulbs are installed in the bar, under the eaves, over the signs and in the upstairs room. These are controlled by the electronics. I have yet to see them work but they are supposed to come on in some sequence. It will be interesting to get it all operating.
A large speaker is mounted in the building to provide the sound effects which seem to be rather dated and cut as opposed to what might actually have been heard in a bar. I think a better scheme could be developed with the more modern devices now available. I will try that in a future project.
 |
Another shot looking through the front door at the piano on the right and bar
on the left. Note the mug on the piano for tips.
|
The circuit boards are quite large and will be mounted under the layout. Wires for the speaker and lights will come to the model through a hole beneath it.
The Corner Saloon was named after the Corner Bar in Virginia City, Nevada at the corner (appropriate enough) of B and Union Streets. The original has been in the same spot since 1875 when Piper's Opera House, in which building it resides, was built. Although there were several years of vacancy in the 20th century, it is back in business. Drop by both Piper's and the Corner Bar the next time you're in Virginia City.
The oversized electronics are on the left with one board sequencing the lights while the other provides the timing and substance for the sound.



















































